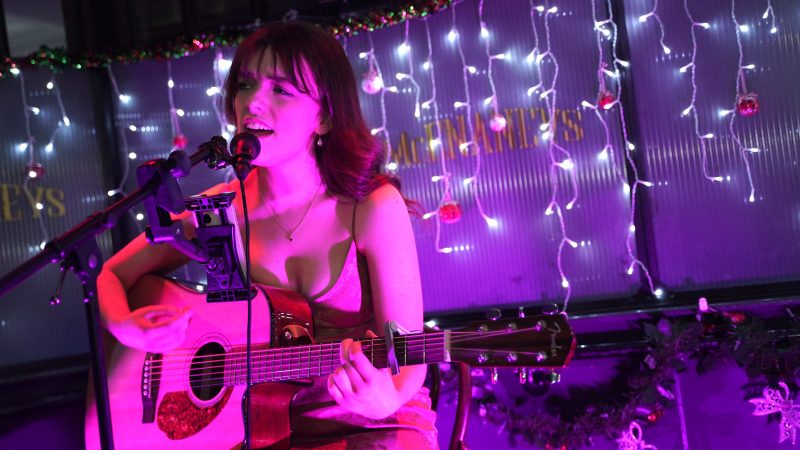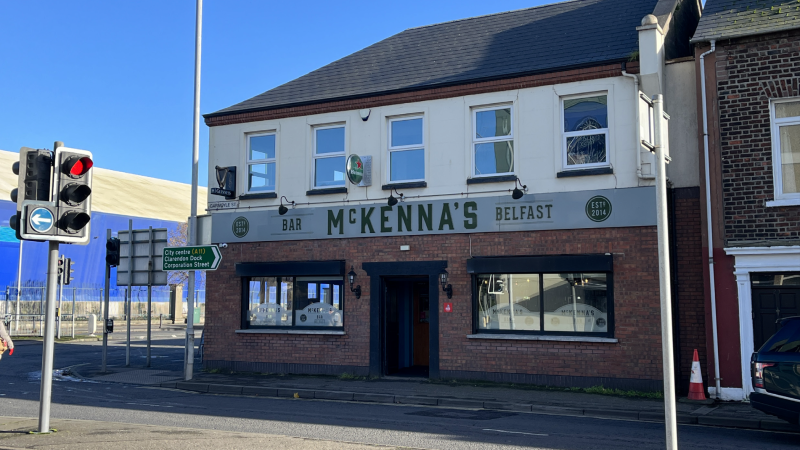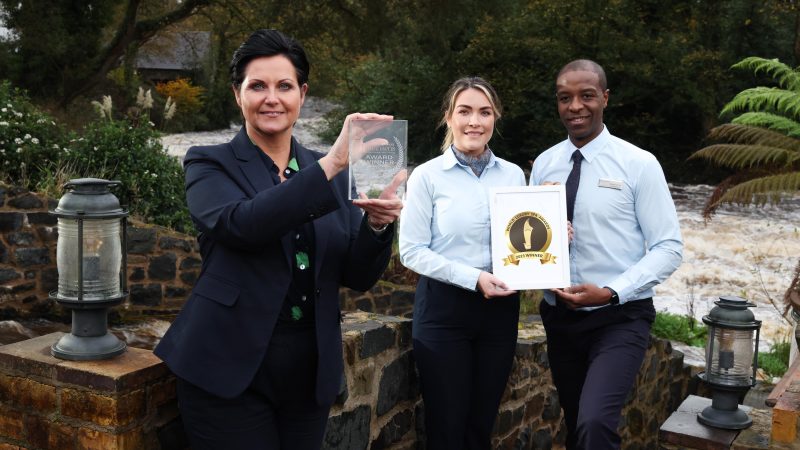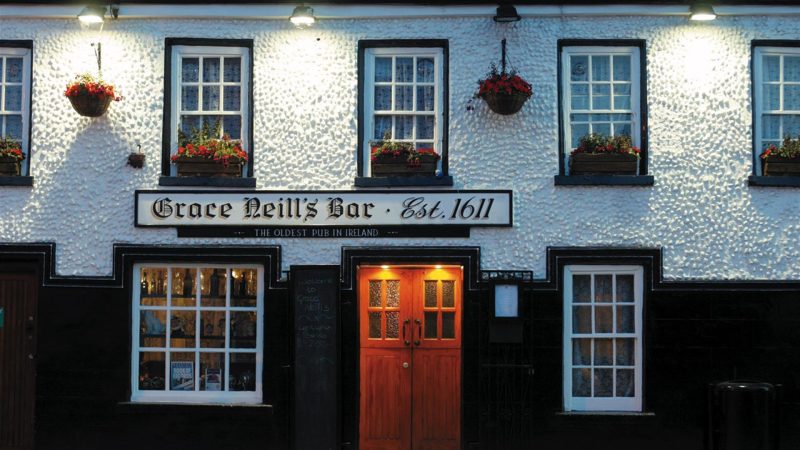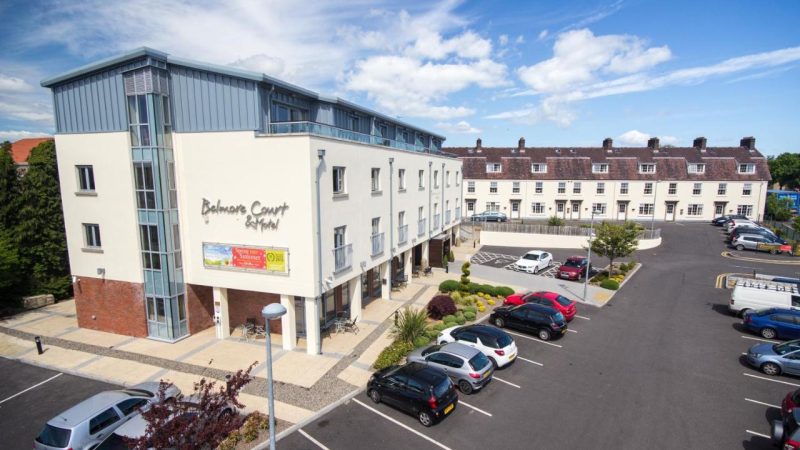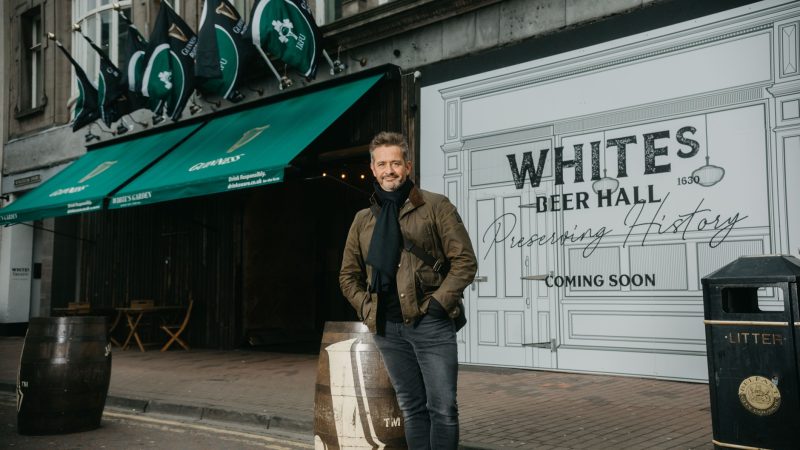Strangford Arms shows a new face

The Strangford Arms Hotel has been providing for the needs of visitors to the Newtownards area since the Victorian era. Now, however, a rolling programme of large-scale refurbishment at the venue is helping usher in a bold new look for the family-run business.
When owners, the Metcalfe family, asked Paul Horscroft of Co. Antrim-based Horscroft Design to get involved in crafting a new look for the hotel, they told him that they wanted to revitalise the well-loved venue with a contemporary and stylish new look.
The areas to be refurbished in this latest £300,000 phase were the ground floor bar and its adjacent lounges, the access ways to the first floor function room, mezzanine and roof terrace and the entire hotel frontage.
The McMillen function room suite on the ground floor has now been transformed into a bright and airy breakfast room for the hotel’s residents with restaurant dining on busy weekend evenings. It also provides an ideal, slightly quieter overflow area for the main bar’s busier periods. The suite has its own eye-catching new bar counter and is connected to the main bar by a series of bi-folding glazed screens – so it can be entirely isolated if required.
“The original bar at the Strangford was broken up by a large staircase which was used by visitors to access the first floor function rooms, but it meant that everyone attending weddings and functions had to make their way through the main bar and so views of the stage area could be badly obscured at times,” explains Paul Horscroft. “With this in mind, we re-modelled and relocated the feature staircase, leaving the stage and dance floor in the bar clear for weekend entertainment.”
The all-important hotel frontage has been redesigned to create an inviting curved-glass shopfront effect which allows natural daylight to flood into the lobby, the main bar area and the fireplace snug.
An additional access has also been created which links this entrance area to the main function room via a second staircase – work on this element of the project will be completed in phase two along with refurbishment work and an extension in the main function room.
“We knew that the design we came up with would have to appeal to such a range of clientele that it would have to be classic in concept, functional and timeless with a few modern twists to keep it fresh,” says Paul. “The refurbishment included new wall and floor finishes throughout the property, a new lighting scheme – including performance lighting to compliment the hotel’s busy entertainment programme – and new furniture.
“Quality finishes are used everywhere in the hotel. Marble, bronze and copper detailing, glass and American walnut are all used to provide a sophisticated, warm palate,” continues Paul. “The upholsteries that we used include leather, but also woven textured finishes to soften the overall effect.”
Technology is also in place for precise lighting control, thus ensuring that the atmosphere in the hotel can always be set to best reflect the time of day or the event being staged.
“The hotel wasn’t able to close completely in order to facilitate the refurbishment, but the contractor was able to work to very tight deadlines while the hotel continued to trade,” adds Paul. “Ultimately, everything went very well and everyone coped admirably.
“A wedding reception – involving the general manager’s own sister – had been planned to take place at the Strangford Arms on the day after hand-over and I’m pleased to say that everything went ahead as planned – and in lovely new surroundings.”








